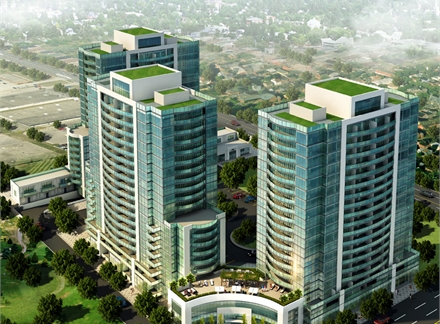Surrounding the beautifully landscaped private courtyard at Birchmount and Lawrence, 2150’s three 19-storey towers will welcome you to stylish living. From the private-drive street entry to the impressive 12-foot lobby entrance, you will be greeted by premiere concierge service to the main entrance elevators.
Enjoy landscaped terrace, complete with barbecues and all of your lounging and living needs. Cool off in the swimming pool or unwind in the soothing hot tub. The grand party room will provide for vast entertainment possibilities with an exceptional 180 degree view of the courtyard and Lawrence Avenue. The epitome of fitness euphoria: utilize state of the art equipment, complete with TV viewing, to enhance your everyday health.
Soaring 9’ ceilings in all units will open your living space to limitless decorating possibilities. Luxery Finishes include Glass tiled kitchen backsplash to give your kitchen a clean fresh look. 42” ultra-modern and highly durable upper kitchen cabinets. 12mm laminate flooring throughout including livingroom, dining room, kitchen, all bedrooms and den. Imported granite kitchen countertops.
10 Reasons Why Your Friends & Family are Choosing 2150 Condos:
1 – 9’ CEILINGS
Will take your living space to new and greater heights
2 – CONVENIENTLY LOCATED A SHORT WALKING DISTANCE TO SCARBOROUGH RT AND…
Minutes from the DVP and Downtown Toronto
• Close to Shopping Super Centres
3 – BEST VALUE
Affordable pricing with luxury finishes, 9’ ceilings, swimming pool, and parking space and bicycle storage unit included with every suite
4 – SWIMMING POOL
Along with numerous other amenities including an exercise room, aerobics room, roof top terrace, beautifully decorated banquet-sized party room
5 – LANDSCAPED ROOFTOP TERRACE WITH BARBEQUES
Socialize with your neighbours and guests on sultry summer evenings
6 – 4000 SQ.FT. PARTY ROOM WITH GOURMET KITCHEN
You’ll always have more room to invite as many guests as you want, and one day celebrate your golden wedding anniversary
7 – MORE OUTDOOR LIVING
• Larger Balconies
• Terraces as large as 668 sq.ft.
• Garden suites with private outdoor living areas
8 – LARGER LIVING SPACES, DESIGNED FOR STYLE, FUNCTIONALITY AND COMFORT
1 Bedroom suites up to 869 sq.ft.
2 Bedroom suites up to 1046 sq.ft.
3 Bedroom suite up to 1600 sq.ft.
9 – LUXURY FINISHES
• Glass tiled kitchen backsplash to give your kitchen a clean fresh look
• 42” ultra-modern and highly durable upper kitchen cabinets
• 12mm laminate flooring throughout including livingroom, dining room, kitchen, all bedrooms and den
• Imported granite kitchen countertops
10 – SAFETY AND COMFORT
24hr concierge, coded suite intrusion alarm, underground security with emergency response key device, centralized water filtration system and fibre optic wiring available for superfast internet
- Address:
- not specified
- City/ Postal Code:
- Scarborough
- Province:
- not specified
- Bedrooms:
- 1-3
- Bathrooms:
- not specified
- Square Feet:
- not specified











